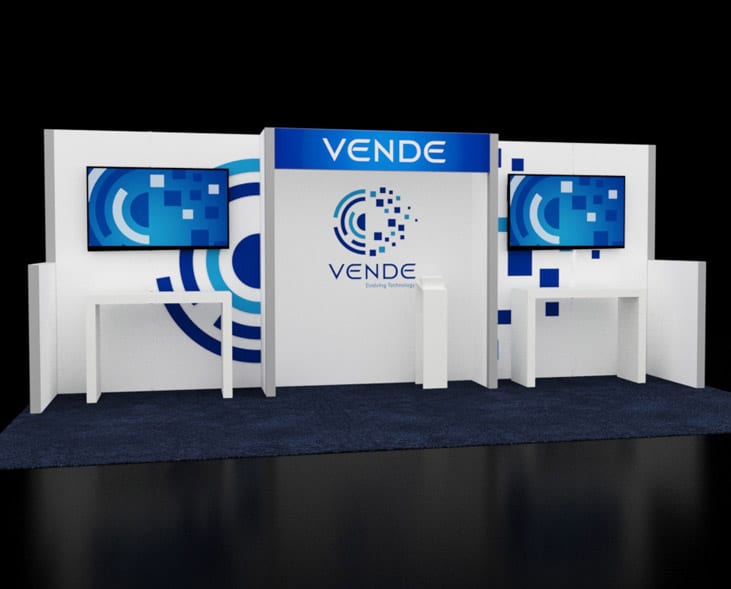
Our exhibit booth systems offer pre-configured layout options that simplify the design and setup process. With flexible configurations and seamless graphics, they provide impactful trade show displays that engage and attract audiences.

Welcome to Moss! Our dedicated Strategic Account Executive are here to transform your client’s vision into reality. Submit your inquiry below, and let our experts guide you through every step of your custom project, ensuring a seamless and tailored experience.