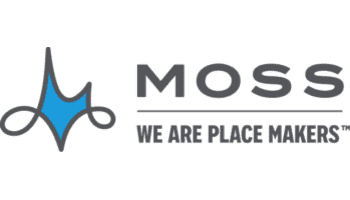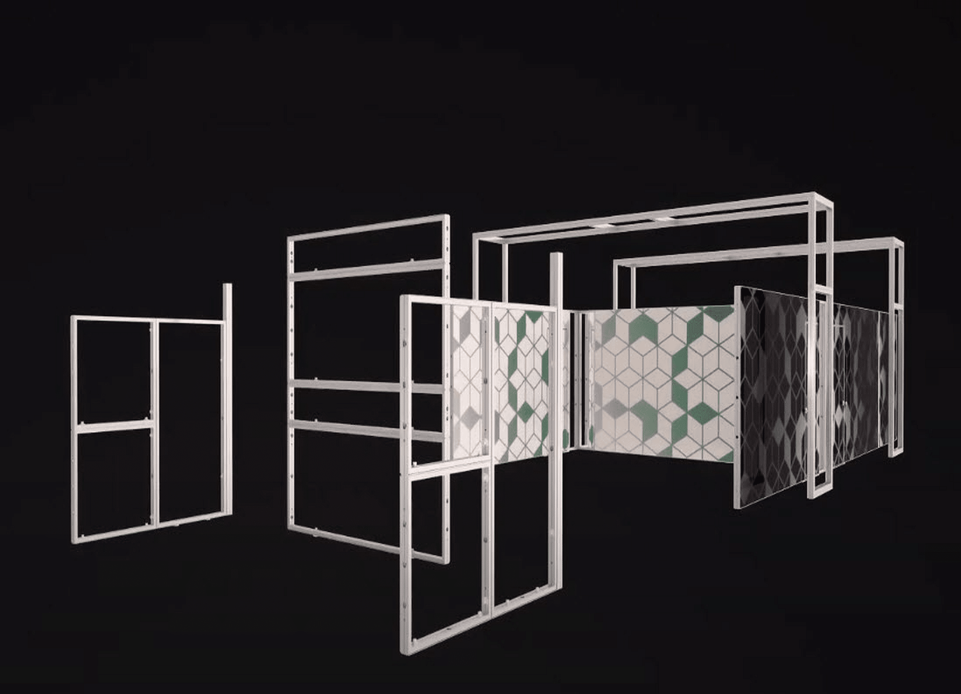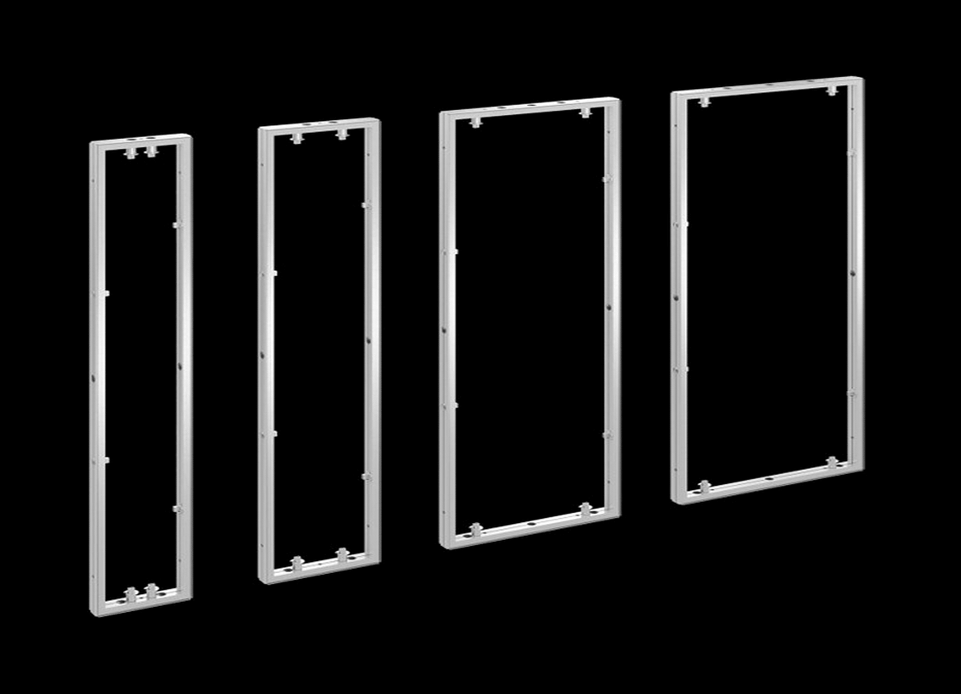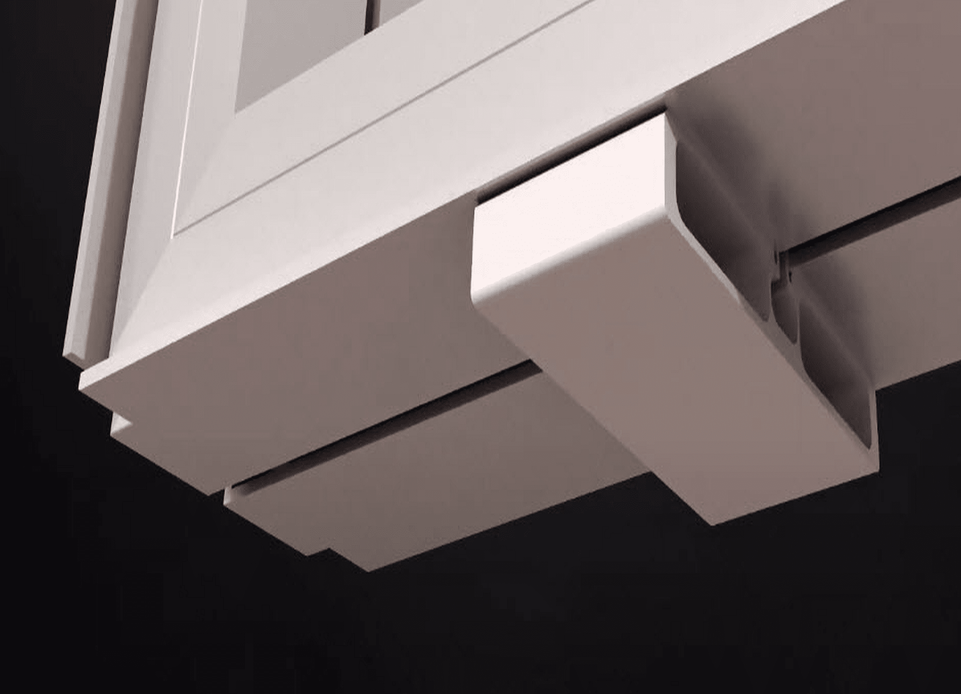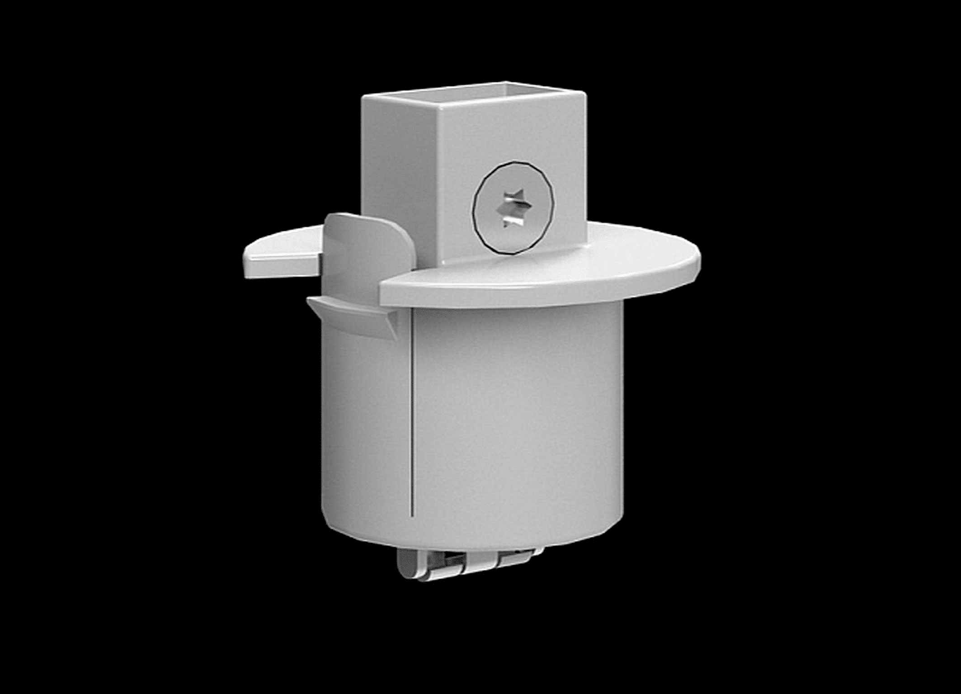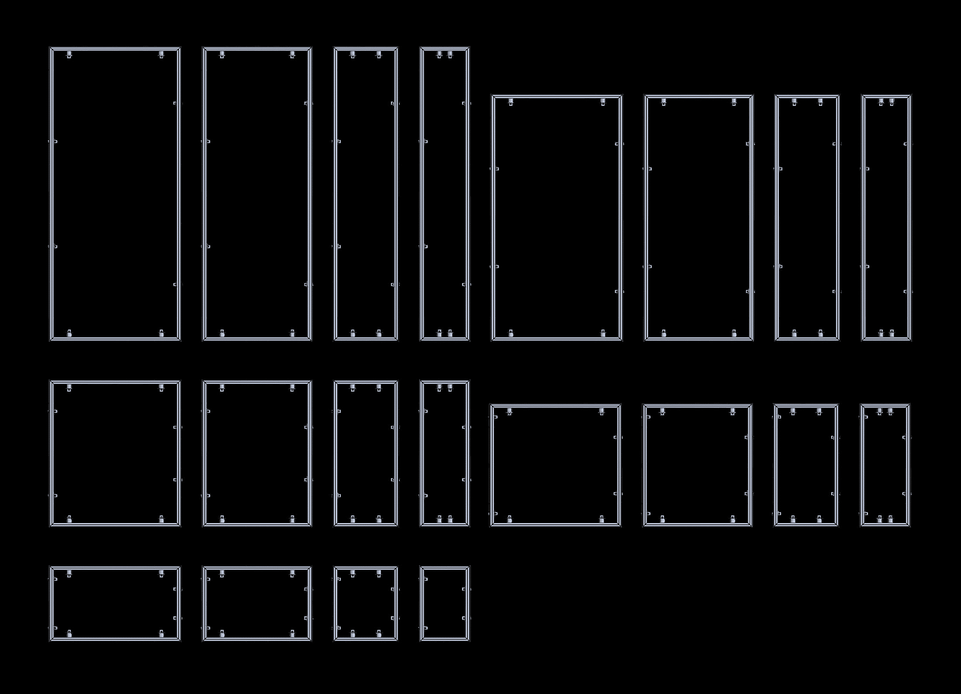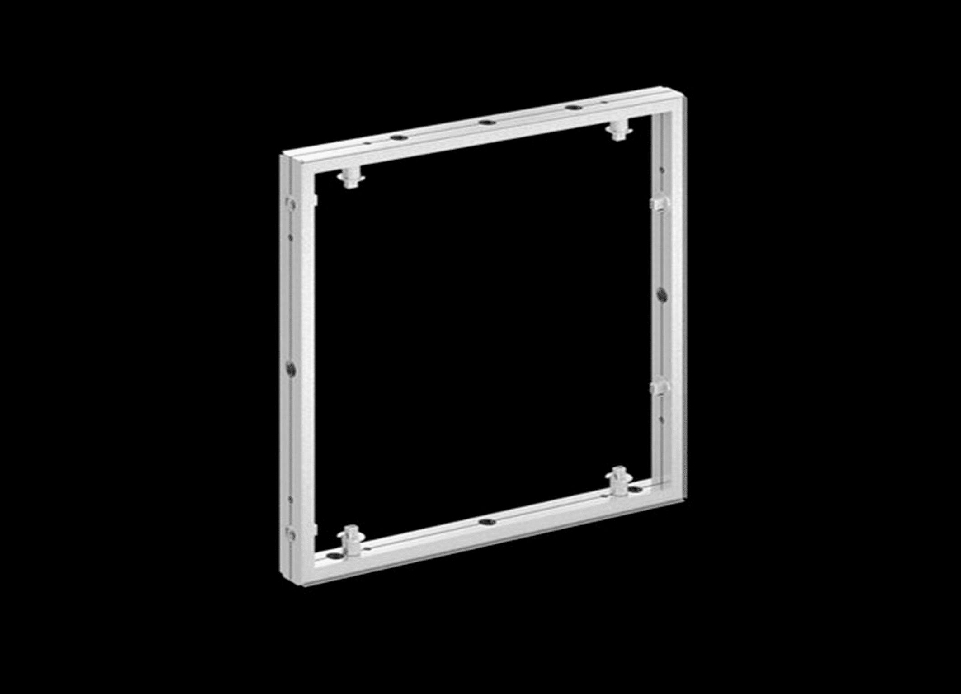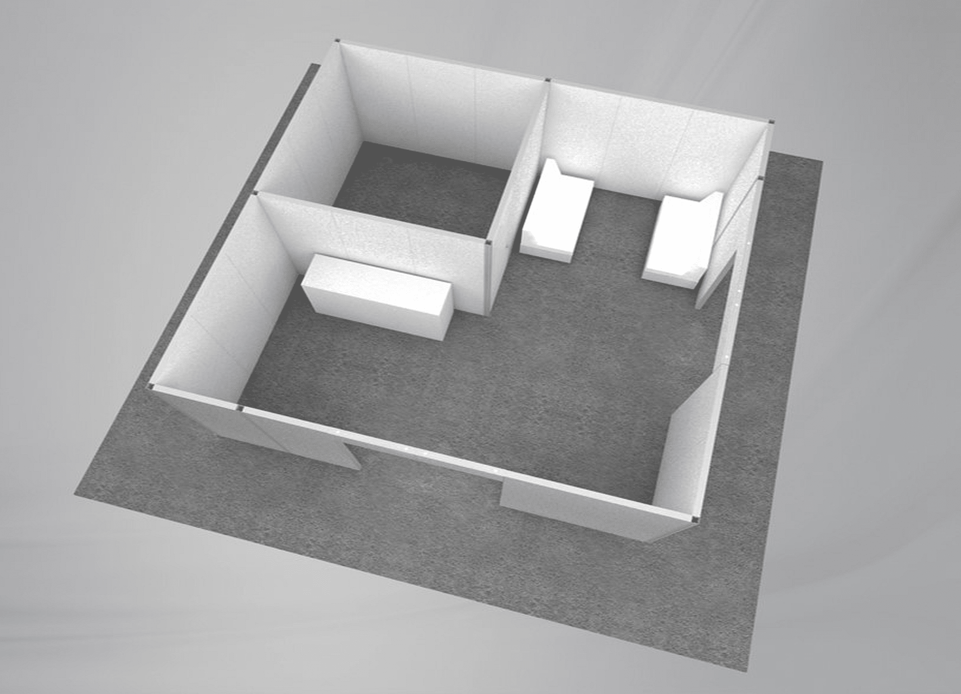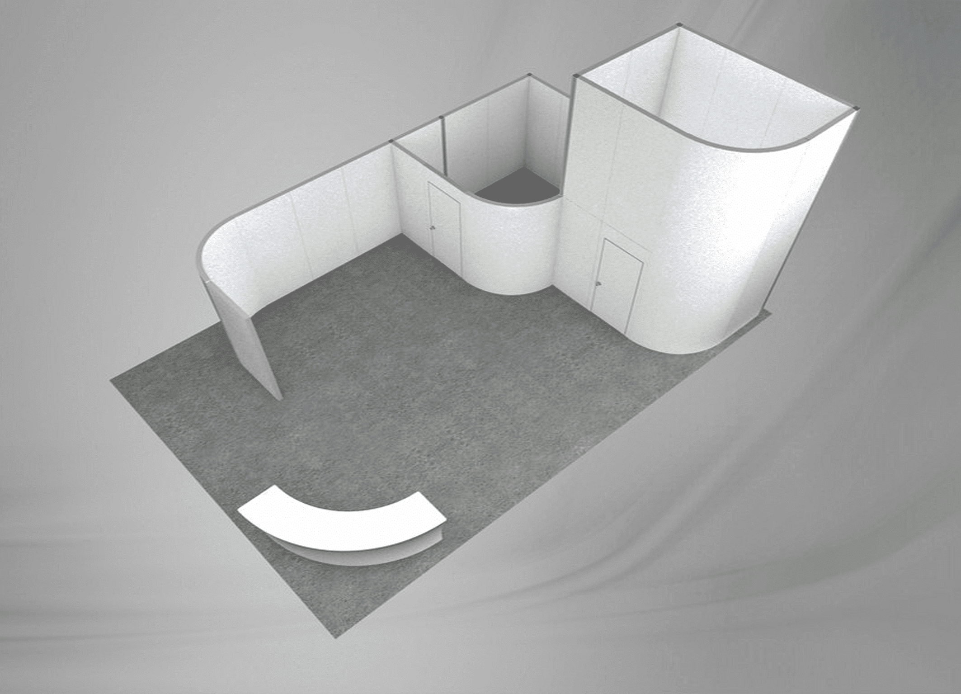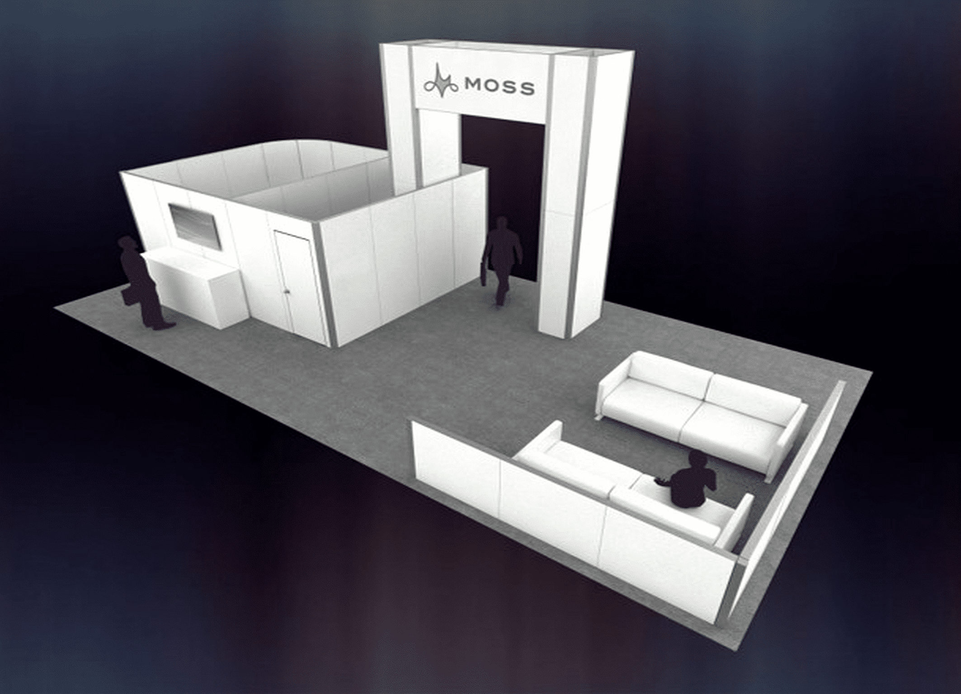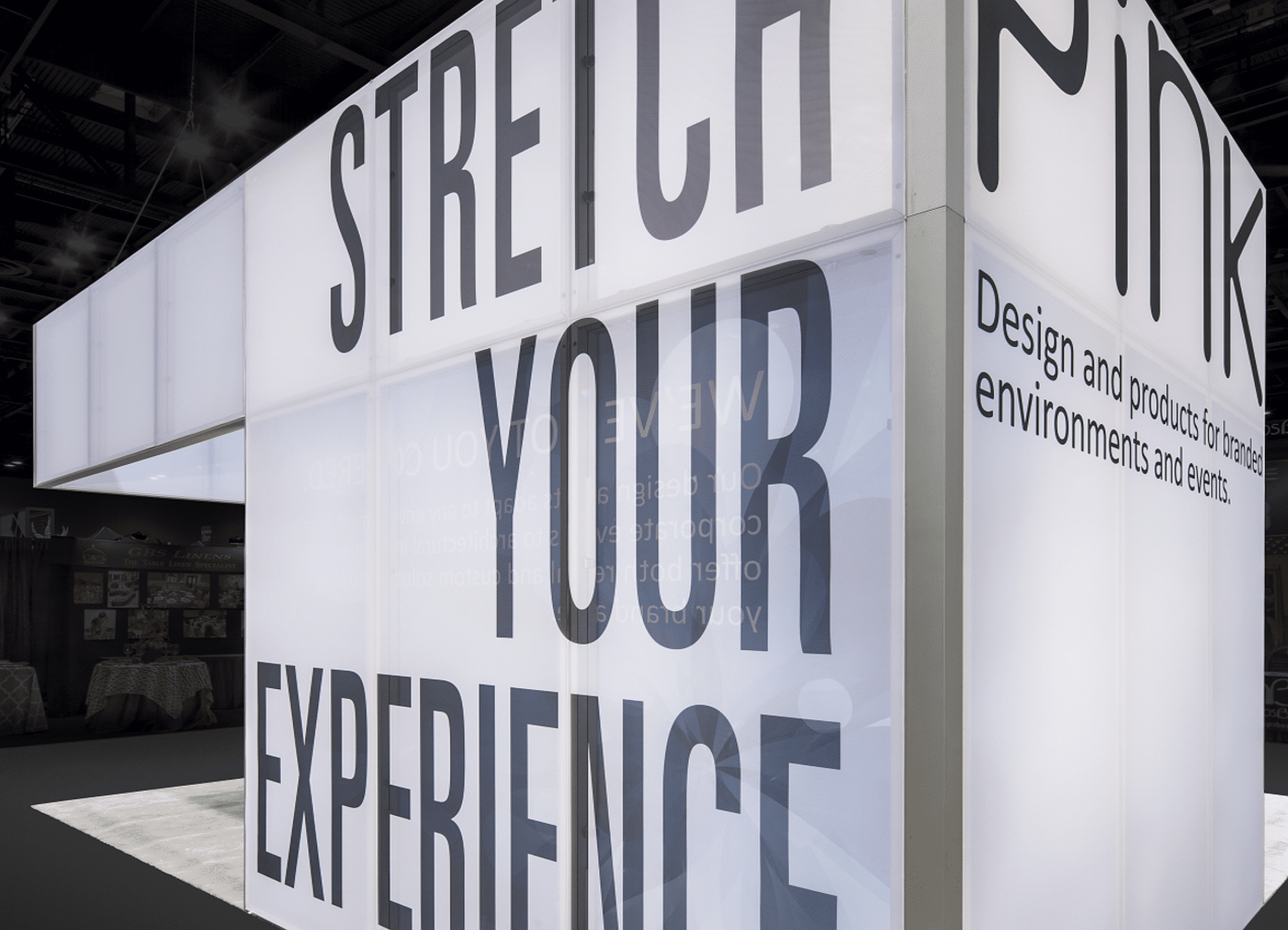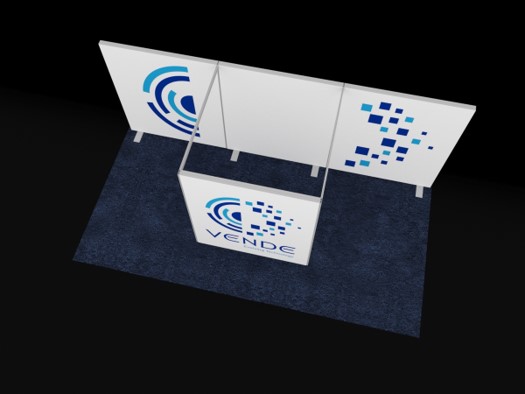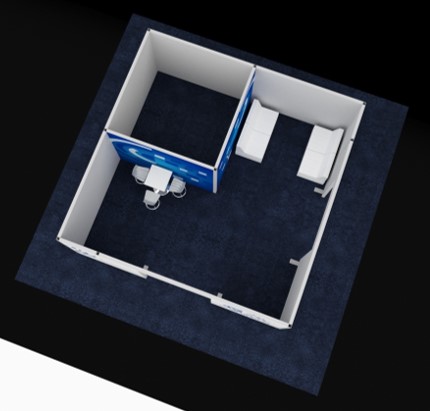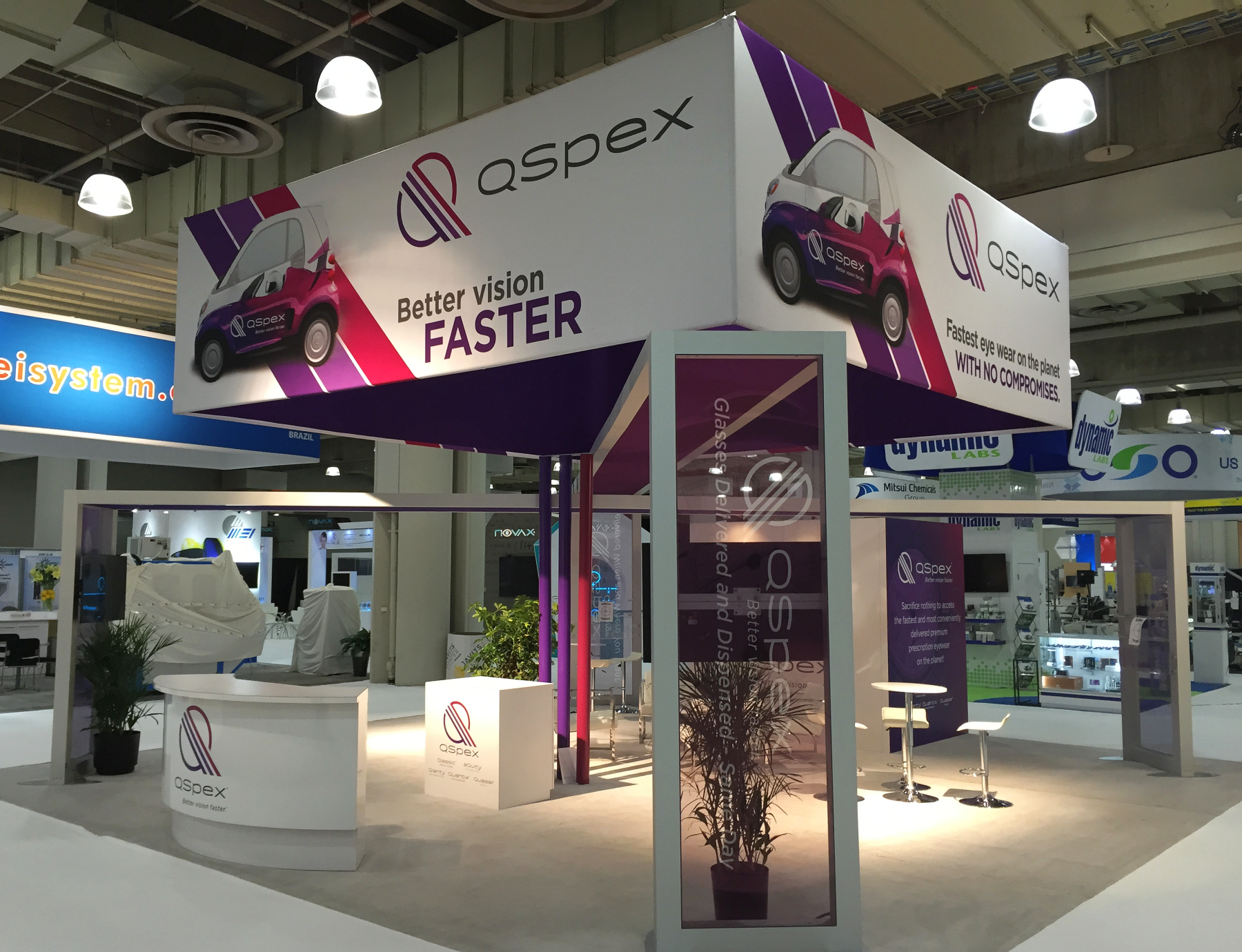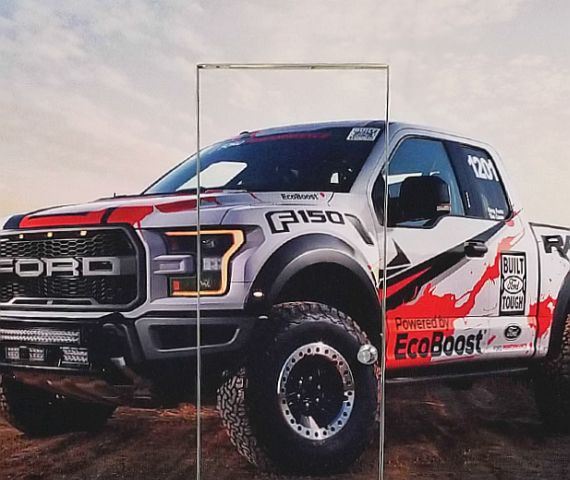ENVIRONMENTAL GRAPHICS, RETAIL SIGNAGE, SEG LIGHTBOXES AND TENSION FABRIC STRUCTURES
EZ Fabric Wall II - Modular Tension Fabric Wall System
Create your own customized design with our upgraded modular wall system. EZ Fabric Wall™ II combines the versatility of modular walls with the benefits of lightweight fabric. The possibilities are endless to create your own design.
Experience the freedom to design your own immersive experiences with our upgraded EZ Fabric Wall™ II – an innovative tension fabric wall system that blends flexibility of modular walls with the benefits of lightweight SEG fabric.
This fabric wall system allows you to create custom experiences for your events, exhibitions, or trade show booths through easy assembly and reconfiguration. The modular components fit together perfectly and grant you the freedom to build vast island exhibits that go beyond a simple structure.
Flexible to your intended vision, adaptable to your needs
Engineering Stamps Available for Structures and Hanging Signs
Add illuminated modular panels with EZ Lightbox
Panel Sizes:
(weight: 1.010 lbs/ft)
| Horizontal Dimension | Vertical Dimension |
|---|---|
| 15 in. | 24 in. |
| 19.5 in. | 24 in. |
| 32.5 in. | 24 in. |
| 39 in. | 24 in. |
| 15 in. | 46.5 in. |
| 19.5 in. | 46.5 in. |
| 32.5 in. | 46.5 in. |
| 39 in. | 46.5 in. |
| 15 in. | 39 in. |
| 19.5 in. | 39 in. |
| 32.5 in. | 39 in. |
| 39 in. | 39 in. |
| 15 in. | 78 in. |
| 19.5 in. | 78 in. |
| 32.5 in. | 78 in. |
| 39 in. | 78 in. |
4 Way Corner Column Sizes:
Create 90 degree corners between walls, hide structure columns with graphics
Clean uniformed look with gasket fabric edges at the corner points
| Heights |
|---|
| 93 in. |
| 78 in. |
| 46.5 in. |
| 39 in. |
| 32.5 in. |
| 24 in. |
| 19.5 in. |
| 15 in. |
Smooth Corner Column Sizes:
Create 90 degree corners between walls with two smooth faces
Channel on only two faces
| Heights |
|---|
| 93 in. |
| 78 in. |
| 46.5 in. |
| 39 in. |
| 32.5 in. |
| 24 in. |
| 19.5 in. |
| 15 in. |
End Cap Corner Column Sizes:
Use to cap the end of the EZ Fabric Wall frame panels for a smooth surface finish
Use along the top of your pony walls for a smooth finish
| Heights |
|---|
| 93 in. |
| 78 in. |
| 46.5 in. |
| 39 in. |
| 32.5 in. |
| 24 in. |
| 19.5 in. |
| 15 in. |
Hidden Cap Corner Column Sizes:
Creates 90 degree corners between walls to hide structural columns with graphics
Clean, uniform look with gasketed fabric edges at corner points
| Heights |
|---|
| 93 in. |
| 78 in. |
| 46.5 in. |
| 39 in. |
| 32.5 in. |
| 24 in. |
| 19.5 in. |
| 15 in. |
Low Profile Corner Column Sizes:
Provide accessory attachment locations between walls
Channel on all 4 sides for multiple configurations
| Heights |
|---|
| 93 in. |
| 78 in. |
| 46.5 in. |
| 39 in. |
| 32.5 in. |
| 24 in. |
| 19.5 in. |
| 15 in. |
Internal Column Sizes:
Install into a wall to provide accessory mounting locations
| Heights |
|---|
| 93 in. |
| 39 in. |
| 46.5 in. |
